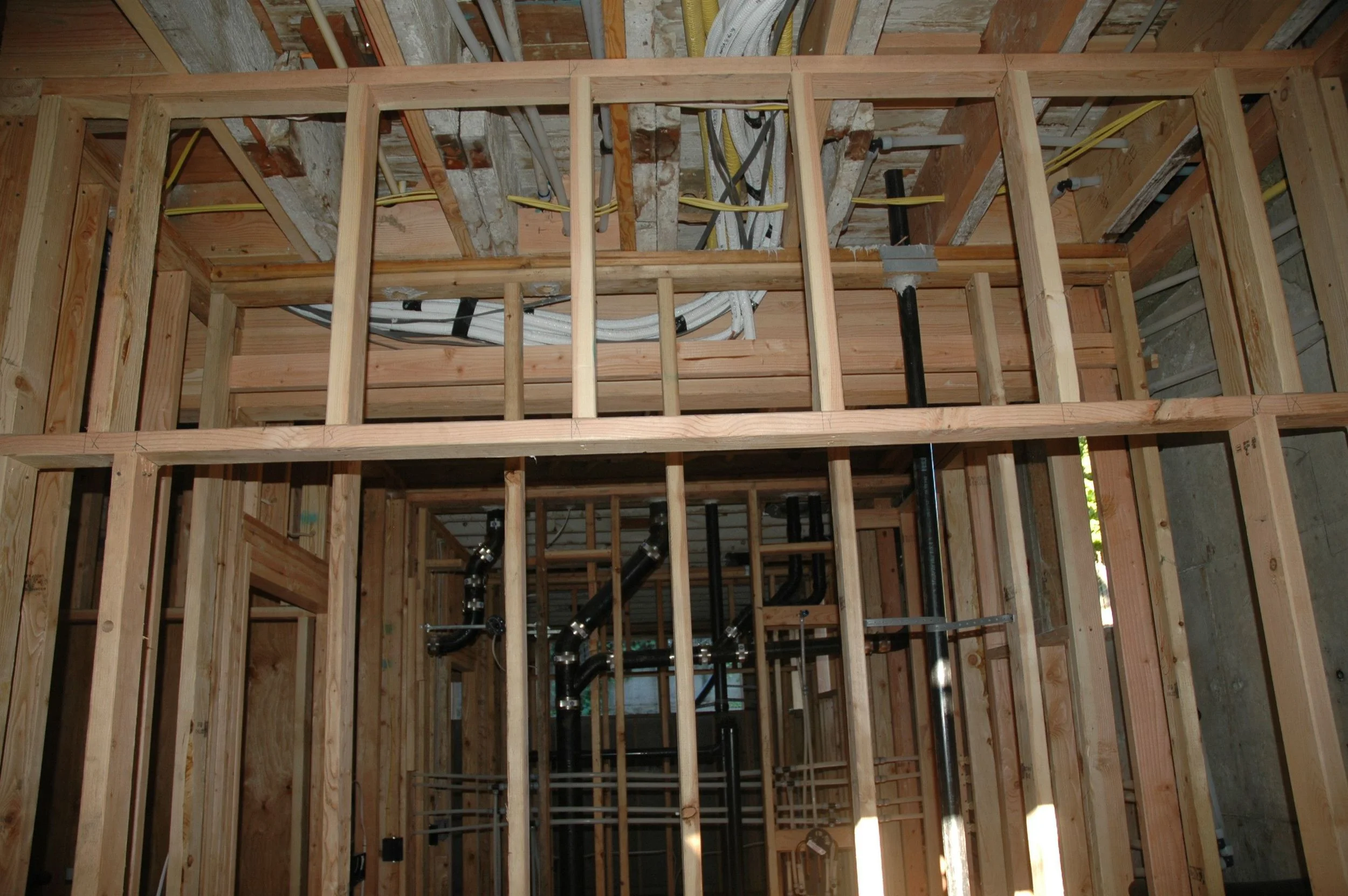She's had so much work done on the inside over the last 9 months and yet you wouldn't know it from the outside. If you're paying attention you see lots and lots of trucks making deliveries and debris being taken away, but the boarded up outsides and the make-shift front porch doesn't seem to change....at all.
At least this week we saw the 56 windows delivered and stored in the garden spaces and bike storage area for protection. We do finally see some progress on the outside as the windows are installed. The boarded up windows in the front are for the stained glass windows to be replaced at the last moment. Just in time for people who will call Hawthorne their neighborhood from the Phelps-Montgomery house.
Welcome to the two couples who have pre-leased their spaces (the wonders of craigslist and video tours). First floor spaces (Hawthorne and Sellwood) are taken.

































